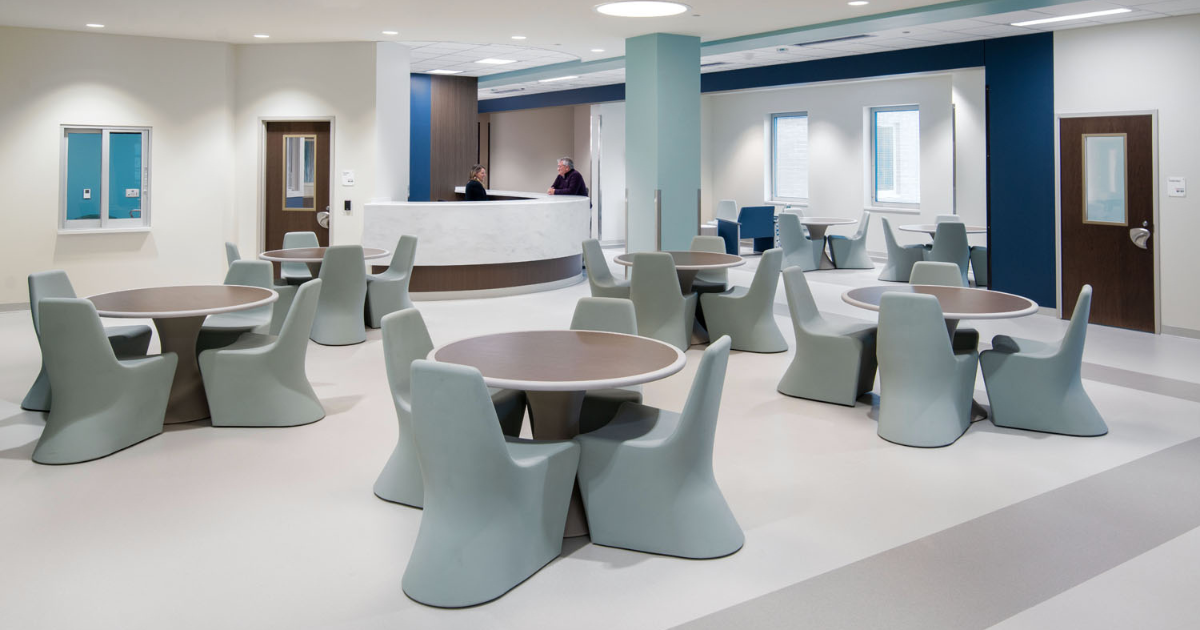
May 2, 2024
Furnishing Hope: Stance's Year-Round Advocacy for Behavioral Health
Mental Health Awareness Month
Stance’s ‘why’ is easy when 1 in 5 U.S adults experience mental illness each year, and only half of them receive treatment. As a furniture manufacturer for Behavioral Health spaces, we’ve observed the growing need for mental health services. And, with a mission of Improving Lives by Design, we’re committed to destigmatizing Behavioral Health spaces with furniture that normalizes the patient experienc...
|